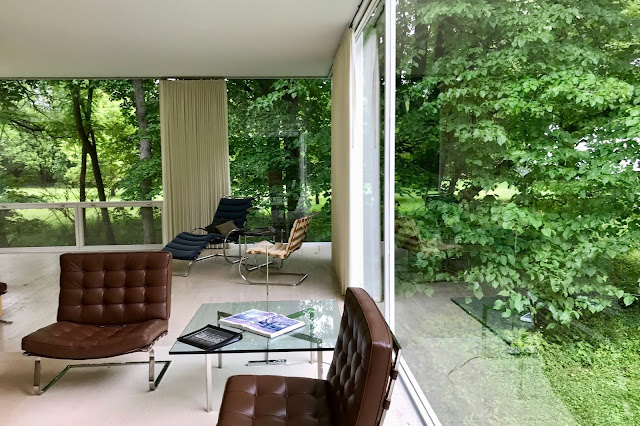The first 30 miles of the journey from Chicago to Plano, location of the Farnsworth House, is spent escaping the gravitational pull of the city and its suburbs. For the next 25 miles the route crosses the flattest of farmlands along arrow-straight roads, punctuated every few miles by a cluster of agricultural buildings including a large barn, feed store, gasoline tank and a farmstead with a stand of mature trees to offer some shelter from the elements. The vernacular styles are recognisably part of the same family that frequently featured in the inter-war paintings of American Regionalists and Precisionists from Thomas Hart Benton and Grant Wood to Charles Sheeler and George Ault. The house we are visiting has more in common with the latter than the former.
After a week long exposure to the work of Frank Lloyd Wright, the Farnsworth comes as a blast of cold air. No place here for Wright’s spatial dramas, warm colour palette or decorative flourishes – just a bracing, austere, single-storey rectilinear form that hovers in a woodland setting close to the Fox River. Basically it’s a glass-walled, slab-topped box with an extended canopied porch, supported about five feet above the ground by 8 white-painted I-beams. Another slab, offset and closer to the ground, serves as a transition between the house and its surroundings with connections being made via two flights of slab-formed steps. Inside is a single undivided living space with a central timber panelled core that conceals basic services such as heating, sanitation and minimal storage. A fireplace is set into one side of the core – on the other side is a kitchen area.
The house was first conceived as a weekend retreat at a dinner party in 1945 when Dr. Edith Farnsworth made the acquaintance of Bauhaus exile, Ludwig Mies van der Rohe. Plans were developed over the next two years and placed on hold while Edith waited for the death of an elderly and ailing relative from whom she would inherit the money to finance the build. Construction took place in 1950-51 but before completion, architect and client were embroiled in a legal dogfight over the issue of unforeseen cost inflation. When Edith reached the point of refusing to pay any further costs, Mies sued for unpaid construction invoices and professional fees. Edith’s countersuit demanded repayment of all the sums she had already paid in excess of the original estimate on the basis that Mies had fraudulently misrepresented his abilities as an architect. The court decided in favour of Mies who withdrew from the project, ended all contact with Dr. Farnsworth (with whom he had had a cordial friendship) and never saw the completed house – the task of completion being left to a colleague. There’s a comprehensive and admirably level-headed account of all this to be found at arch daily. According to Wikipedia, there’s a plan to make a movie out of these fraught events with Maggie Gyllenhaal and Ralph Fiennes in the leading roles. Without a lot of fictional embellishment, it sounds like an unlikely pretext for a romantic drama. A stronger subject for a Mies-based drama might be the Villa Tugendhat in Brno.
The sheer force of Mies’s obsessive quest for formal purity was never going to produce the kind of comfort and convenience that a client would have expected in a weekend retreat. Uncluttered spaces and clean, exposed lines mattered far more than the provision of internal storage or personal privacy. When the doctor expressed her reluctance to place a much needed pedal-bin in the kitchen for fear of incurring the displeasure of her architect, she was describing a relationship in which the architect outranks the client, whose role is reduced to that of humble facilitator. Nothing could be allowed to get in the way of Mies’s perfectionist instincts – to do otherwise would be to deny posterity the opportunity to appreciate a masterly demonstration of a reductivist aesthetic. The good doctor’s compensation was the undisputed ownership of a widely acknowledged architectural masterpiece. The cultural capital embodied within must have carried her through many a dinner party.
Mies was insistent that his design priority was to link the house with its natural environment and this aspect is the one positive that almost everyone takes away. The glazing wrap offers an abundance of exquisitely framed views of greensward and foliage on all sides. Many visitors find the absence of creature comforts unforgiveable – the idea that the eminent but inflexible architect should be given a pass in these matters gets little support. This I understand, but I might be a little more generous with the pass. The way that the house and furnishings resolve themselves into a sequence of beautifully composed and layered compositions is a source of such visual delight that I can overlook the issues that others can’t. It may be wrong of me but I can’t help admiring the effrontery of the architect in imposing his vision with complete indifference to the wishes of his client. Something I would normally deplore – only the intensity and severity of vision and the powerful clarity of expression persuades me otherwise.











No comments:
Post a Comment